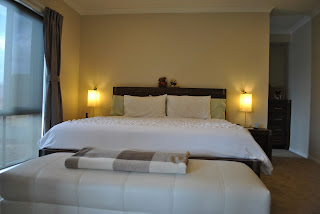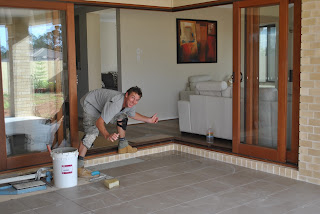Enjoy the pics.
 |
| Living Room |
 |
| Living/Dining and Alfresco |
 |
| Gorgeous tiles go with our gorgeous wicker setting. |
 |
| My view while I was having breakfast |
 |
| Chill out room |
 |
| Gorgeous Kitchen to Alfresco |
 |
| Lovely Study |
 |
| Entry |
 |
| My herbs |
 |
| Nice Pantry |
 |
| Main Bed |
 |
| View from main bed to Alfresco |
 |
| Walk in robe |
 |
| Bed 2 - guest bed and also when we have conflicting shifts. |
 |
| TV room |
 |
| Bed 3 |
 |
| Bed 4 |
Pics of the Broski doing what he does best.
 |
| Great Tiler! This is the magical moment our Tiler laid two tiles at once in perfect placement. Not often you see that happen. |
 |
| Concentrate now boys |
 |
| Not sure what is happening here |
 |
| View from our little patio (where I hope to put a jacuzzi someday soon) |
 |
| Is that a yoga pose? |
 |
| Job well done |



















.JPG)
.JPG)
.JPG)
.JPG)
.JPG)
.JPG)
.JPG)
.JPG)
.JPG)

.JPG)