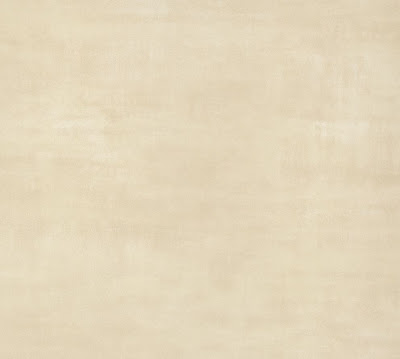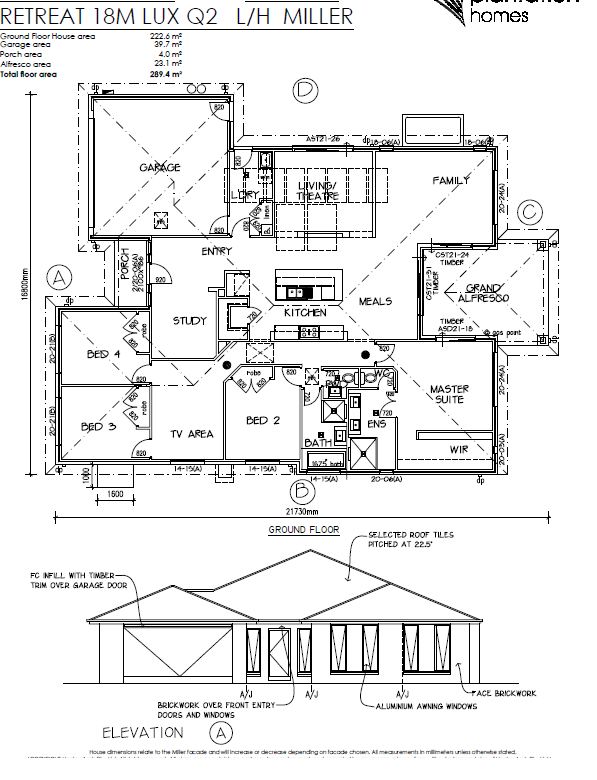Friday, 28 September 2012
Waiting....
We have now accepted our plans and now have to wait another 3 weeks for out contract signing and colour selection appointment (17/10). Meanwhile I am constantly surfing the web for ideas and quotes for all sorts of stuff. Today I went and got a quote for the alfresco tiles and now I am not sure as to whether the are best suited, well atleast we have plenty of time for that stuff.
Sunday, 23 September 2012
Our Final House Plan
Monday, 17 September 2012
Tile selection
So after months of going back and forth to so many Retreat display homes we finally made an appointment at Beaumont's and made our selection.
The Main Bathroom
 |
| Wall - 200x400 City Beige (gloss) |
 |
| Floor - 400x400 Vibe Latte (matte) |
 |
| This will cover the face of the bath. (disregard the carpet, that was the only way I could explain how it would join the floor tiles) |
Ensuite
 |
| Floor - 400x400 Vibe Latte (matte) |
 |
| Wall - 200x400 City Beige (gloss) |
 |
| Feature strip in shower running from top to bottom through the recess too. |
The funny thing is that because we work opposite shifts we tend to use separate bathrooms, so my one is the Ensuite and Scott's is the Main, but I chose the Main feature and Scott chose the
Ensuite feature.
We also got some ideas for the alfresco tiling but I will write a post when we make the final choice.
Brick Selection
Initially all I wanted was a rendered front, but after seeing the same house and facade a street away with brick only I soon changed my mind, and Scott was so thankful.
We went to PGH bricks in Oxley to have a look at our choices and settled on the SAND DUNE.
 |
| Sand Dune in the midday sun |
 |
| This is similar to what we will have for the roof and fascia. |
 |
| Sand Dune in the midday sun |
Now all we have to wait for is our colors consultation to finalise our choice and choose the mortar color and the cost of Raking.
Monday, 3 September 2012
Building our dream home here in Brissy.
First of all this is our amazing block of land, it is a massive 827sqm.
We are building with Plantation Homes QLD. We have chosen the Retreat 18M Q2. with a Miller Face brick Facade in either Thredbo or Sand Dune.
We have made a few modifications to the original 18M Q2.
* 500mm extension to Garage
* Larger Pantry with shelving on 3 walls
* added a niche to the Living/Theater wall (as displayed in Coomera)
* added a vanity to the main toilet (powder room)
* extended Ensuite shower
* 3000mm extension to Alfresco
* Larger Pantry with shelving on 3 walls
* added a niche to the Living/Theater wall (as displayed in Coomera)
* added a vanity to the main toilet (powder room)
* extended Ensuite shower
* 3000mm extension to Alfresco
The list goes on, so I will point out the changes along the way (if I remember).
Subscribe to:
Comments (Atom)






